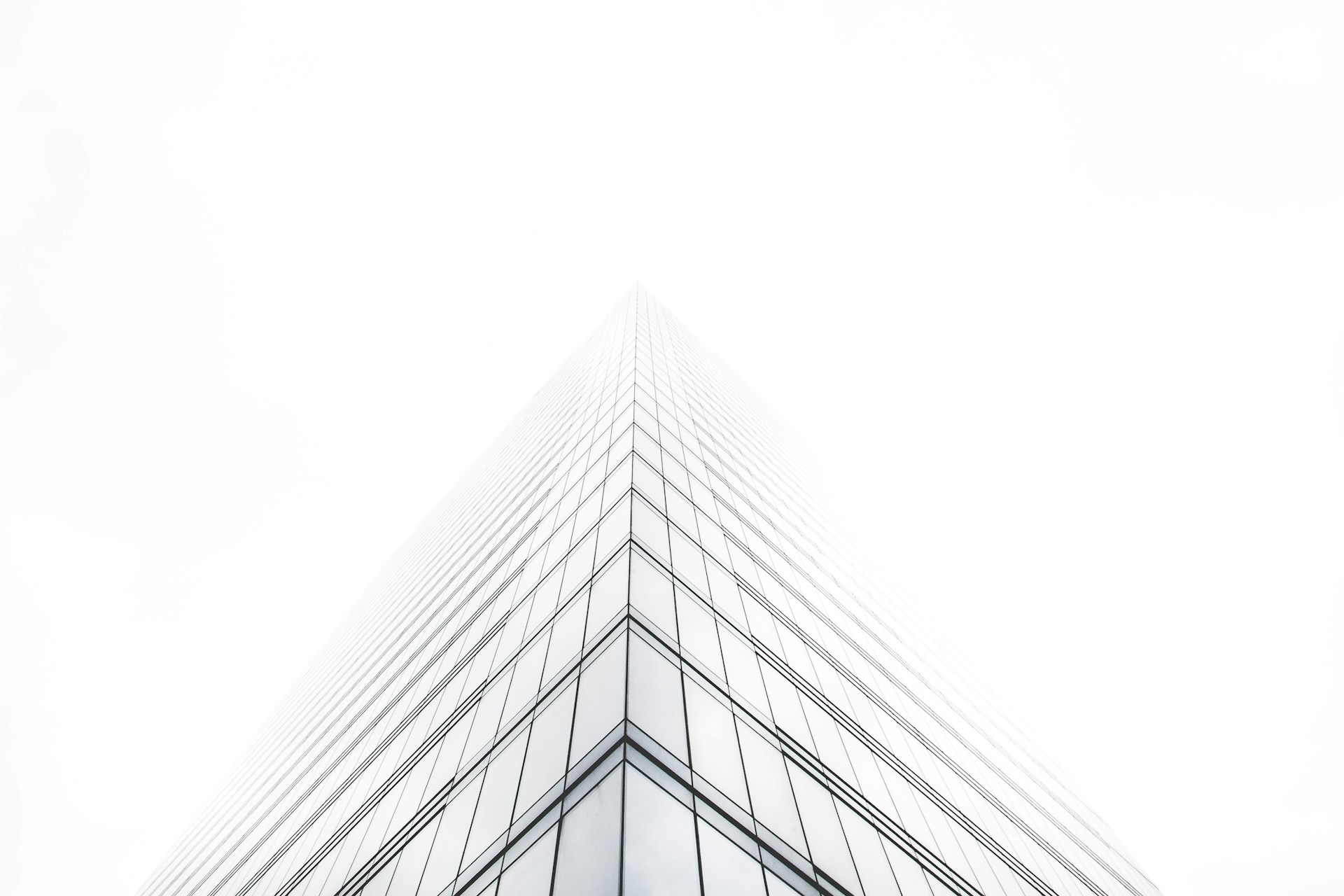South Valley
General Amenities of the Complex
1. Building Entrance:
There will be two entrance gates for cars and a pocket gate for pedestrians.
The car entrance shall be a heavily secured gateway with a spacious entrance and driveway, ensuring security for incoming and outgoing persons, vehicles, goods, etc.
2. Reception Lobby:
Main lobby and reception area with a concierge desk, complete with a personal mailbox.
Visitors waiting area with visitor's toilets.
Caretaker accommodation and bathroom.
Rest/lounge area for the drivers.
3. Community Space:
Separate area for community space with an attached toilet and kitchen.
4. Lift, Lobby, and Staircases:
One (8-person capacity) passenger lift from a reputed company.
Lift door frames should be designed and covered with tiles on all floors.
Main staircases with easy-to-climb steps and adequate lighting.
Staircases will be tiled with M.S. handrails for easier maintenance.
5. Generator:
One standby emergency generator (from a reputed company) for operating in case of grid power failure.
It shall support:
Lift, water pumps, lighting in common spaces, and stairs.
Four lights and fans in each apartment.
6. Water Pump:
Two water pumps (one primary, one backup) from Pedrollo, Sear, or equivalent.
7. Intercom:
Connect each apartment to the concierge desk.
8. Utilities:
Sufficient water supply connection from WASA, with a common water meter for the building.
Underground and rooftop reservoirs for at least two days of water storage.
Sewerage discharge system connected to WASA main sewerage line.
Independent gas outlets in each apartment for double burners.
Independent electric meters for all apartments.
Concealed wiring for electricity, phone, gas, water, sewerage, and TV/cable lines.
Telephone points for master bedroom and living rooms.
9. Safety Measures:
Separate manual fire extinguisher on each floor.
10. Dish Line:
Provision for multi-channel satellite dish and TV/cable to all apartments (living room and master bedroom).
11. Roof Top:
Lime tracing to prevent overheating.
Protective parapet walls.
Separate clothes drying area with lines.
Open corner with garden seats.
Protected children's area.
Proper lighting arresters for thunder protection.
12. Electric Materials:
MK (or equivalent) switches, plug points, and fittings.
Circuit breakers from LG/LS.
Electric distribution box with a main switch.
Separate electric distribution box for each apartment.
All power outlets with earthing connections.
Provision for air conditioners in the master bedroom and living room.
Verandas with suitable light points.
Electric supply approximately 220/440 volts from DESA with separate main cable and distribution board.
13. Other Amenities:
Reserved car parking and a covered ground floor for residents with comfortable driveways.
Car parking should be completely grill protected.
Main Apartment Features
1. Doors:
All main doors of flats will be decorative and made from highly seasoned Malaysian solid wood, featuring:
Door chain.
Check viewer.
Calling bell switch of good quality.
Apartment number in brass.
Door handle with lock.
Solid door knock.
Door Chowkats will have a wall-covered frame made of Mahogany.
Internal doors will use strong, durable Partex flush door shutters with French polish.
Door locks will be of (China) or equivalent quality.
Veranda doors will feature plastic wood with outer-side weatherproof lamination.
2. Windows:
Sliding windows with clear glass, Mohair lining, and a drain water barrier in aluminum sections.
5mm thick glass with Mohair lining.
Rainwater barriers in 4" bronzed aluminum sections.
Safety grills on outer windows with matching enamel paint.
Mosquito net provision on all outer windows.
3. Walls:
Good-quality first-class bricks.
Smooth finish walls.
Exterior wall thickness: 5 inches; Interior wall thickness: 5 inches.
4. Floor:
Floor tiles: RAK (or equivalent), size 16"x16" homogeneous tiles.
All kitchen, toilet, and veranda floors will have 16"x16" homogeneous tiles.
5. Painting and Polishing:
Smooth finishing plastic paint on all walls and ceilings in soft colors (Berger or equivalent).
French polish for door frames and shutters.
Exterior walls will have weather coat paint.
6. Bathroom Features:
Uniform floor slope toward water outlets.
All bathrooms will have water-proof doors (UPVC or plastic).
High-quality sanitary ware and fittings (RAK or equivalent).
Glazed wall tiles up to full height; floor tiles: RAK (size: 10"x13").
All bathrooms will have exhaust fans.
Proper lighting and storage spaces over the bathroom area with louver-type access doors.
7. Kitchen Features:
Functional RCC worktop with marble surface.
Gas outlet provision.
Wall tiles up to cabinet height (RAK or equivalent).
Concealed hot and cold waterline provisions.
Stainless steel counter sink with a mixer.
Separate glazed tiles sink for washing pots.
Proper ventilation with exhaust fan provision.
8. Structural and General Engineering Requirements:
1. Structure will be cyclone-wind resistant up to 200 mph.
2. Earthquake resistance up to Richter Scale 7.
3. Materials:
Stone chips and brick of the best quality.
Cement: Crown, Mir, 7 Horse, Shah, etc.
Rebar: Rahim Steel, Islam Steel, GPH, KSRM, etc.
4. Structural parameters will adhere to ACI, ASTM, or Bangladesh National Building Code.

Contact us
Feel free to contact us with any questions or concerns. You can use the form on our website or email us directly. We appreciate your interest and look forward to hearing from you.
Email:
alvarionbd@gmail.com
Phone
+8801758311031
Address
17/1, Monipuri-Para, Sangsadh Avenue, Dhaka-1205







